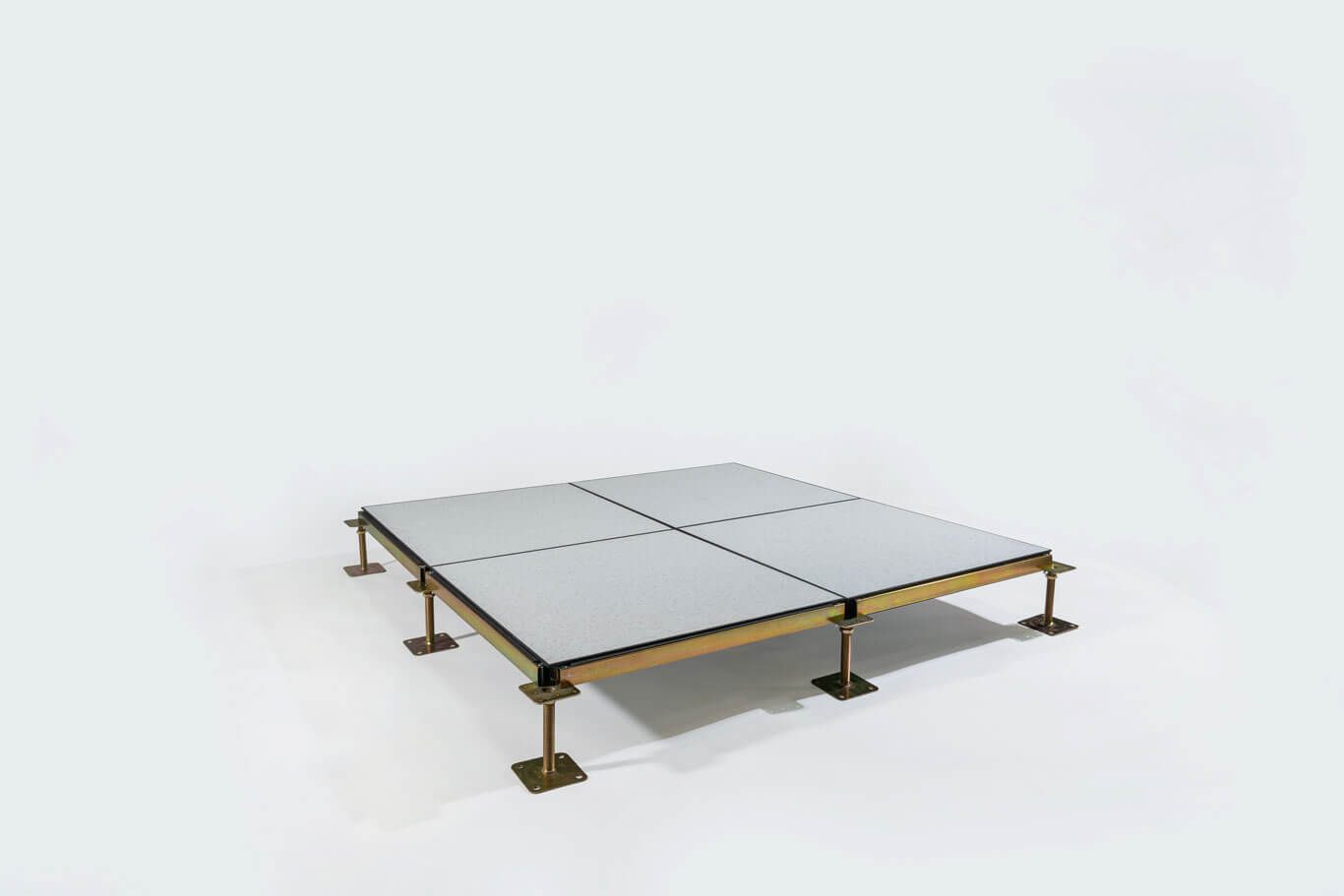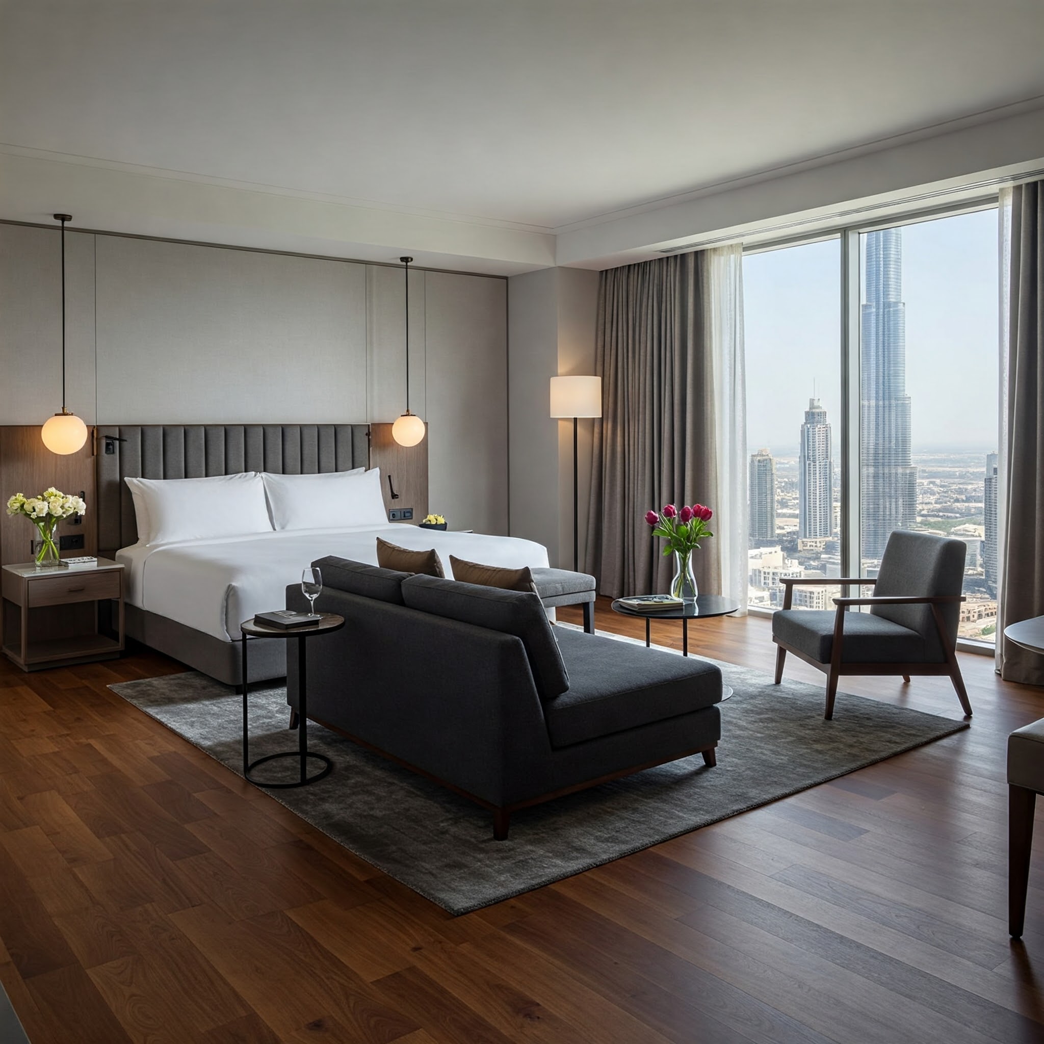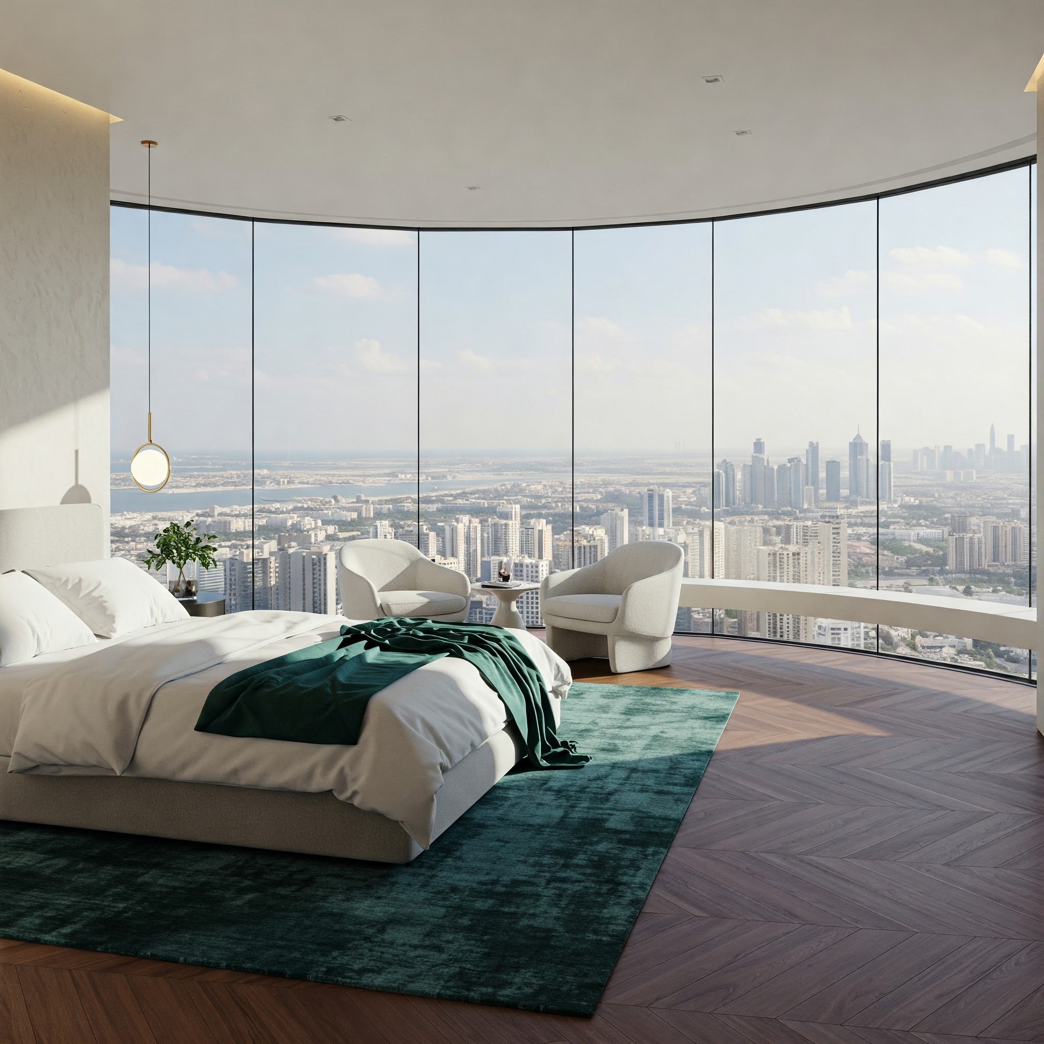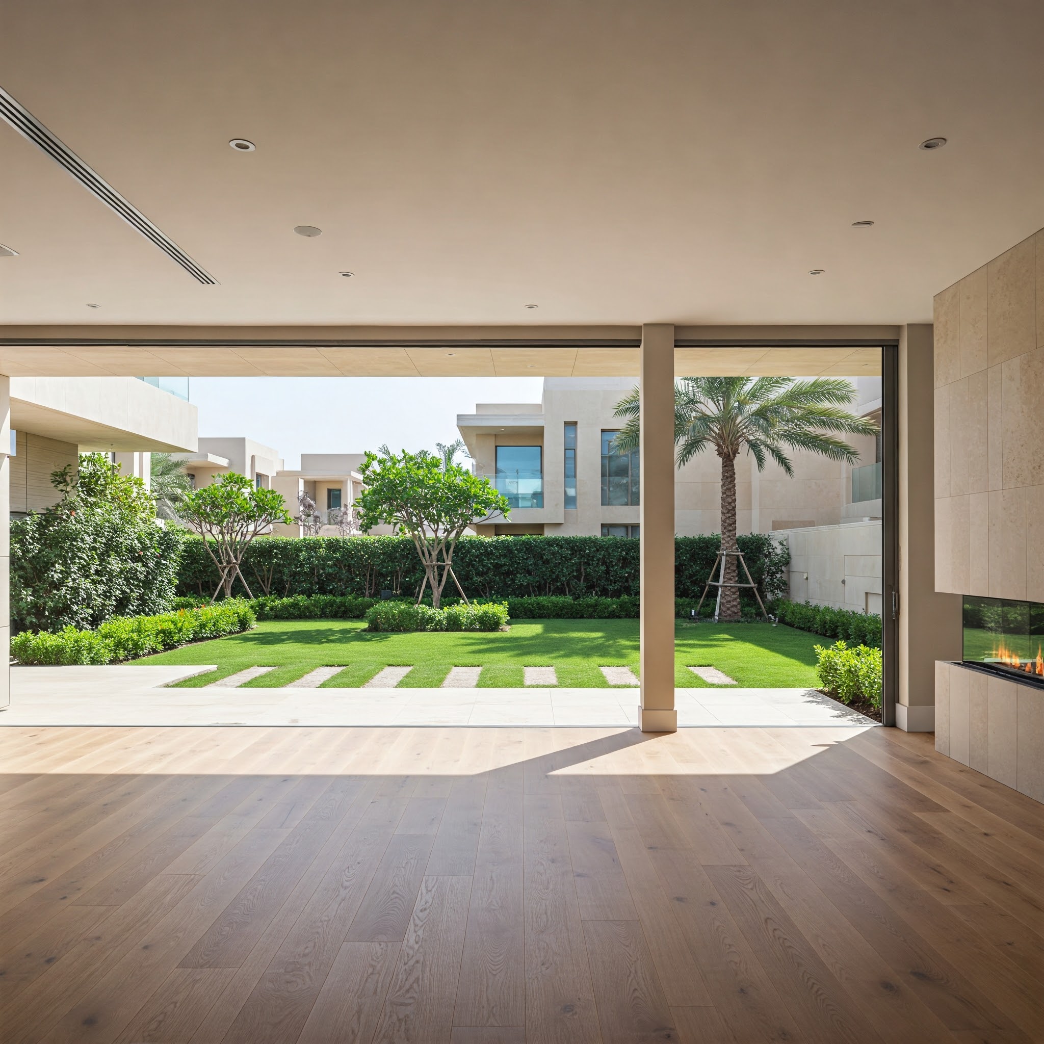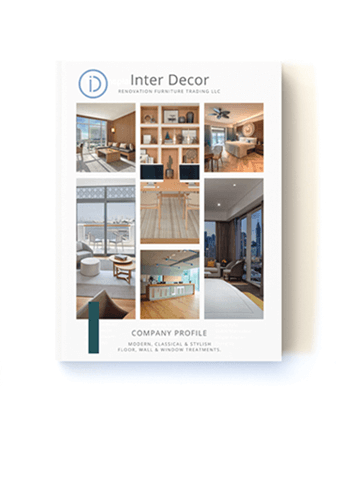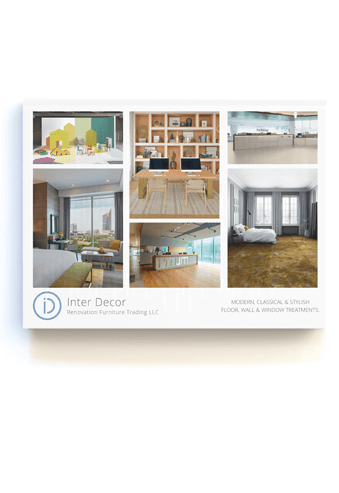There are so many reasons to recommend this raised access floors for your office. Their distinctive features are practical for the premises and can enhance the flexibility of finishes and layout characteristics as well.
Before you make a decision about installing raised access for your office, it is good to check the details below. This article can provide you detailed information about this special type of flooring so that you can make up your mind confidently.
What are raised access floors?
Raised access flooring comprises of modular elements (panels) resting on a special support structure (pedestals and stringers) over the floor slab. The space created in between the panel and the floor is used to accommodate electrical wiring, plumbing and is completely inspectable. The panels are modular, resistant, durable, simple to install and inspect.
Raised access flooring is widely used in modern offices for their flexibility and adaptability in layouts and variety of flooring finish types.They are created to meet the specific technological needs of office users, allowing easy accessibility and are good for maintaining the infrastructure cabling system.
With the rising popularity of raised access floors around the world, they have now become an important and indispensable element of modern office buildings. They are adaptable for the design of open, semi open or closed offices spaces. The main purpose of installing raised floors is to ensure flexible and easily adaptable workplaces.
Other than this, raised floors to provide enhanced freedom to the designer with a wide range of covering materials and panels available in the market. At the same time, they are good to meet specific regulations in industrial buildings such as reaction or resistance to fire. At the same time, these floors have great electrical properties, mechanical characteristics, acoustic properties, and anti-static characteristics as well.
Components of the raised access floors:
The modular panels are made up of four different elements including the pedestals, core, stringers, and top panel. The core of these panels is made up of either cement infill, calcium sulfate, chipboard, and few other inert materials. The performance of the loading system with respect to the fire acoustic insulation and mechanical resistance differs according to the panel core chosen.
You can find raised access floor top covering with a variety of finishes. The most common ones are steel finish and vinyl finishes which can either be left bare as a substrate or finished with various office finishes additionally such as carpet tiles, spc tiles and so forth.
Contact the professionals at Inter Decor for installing raised access floors for your premises at an affordable price. Inter Decor raised access flooring can improve the overall functionality and adaptibility of the workspace while requiring the least effort for maintenance.

